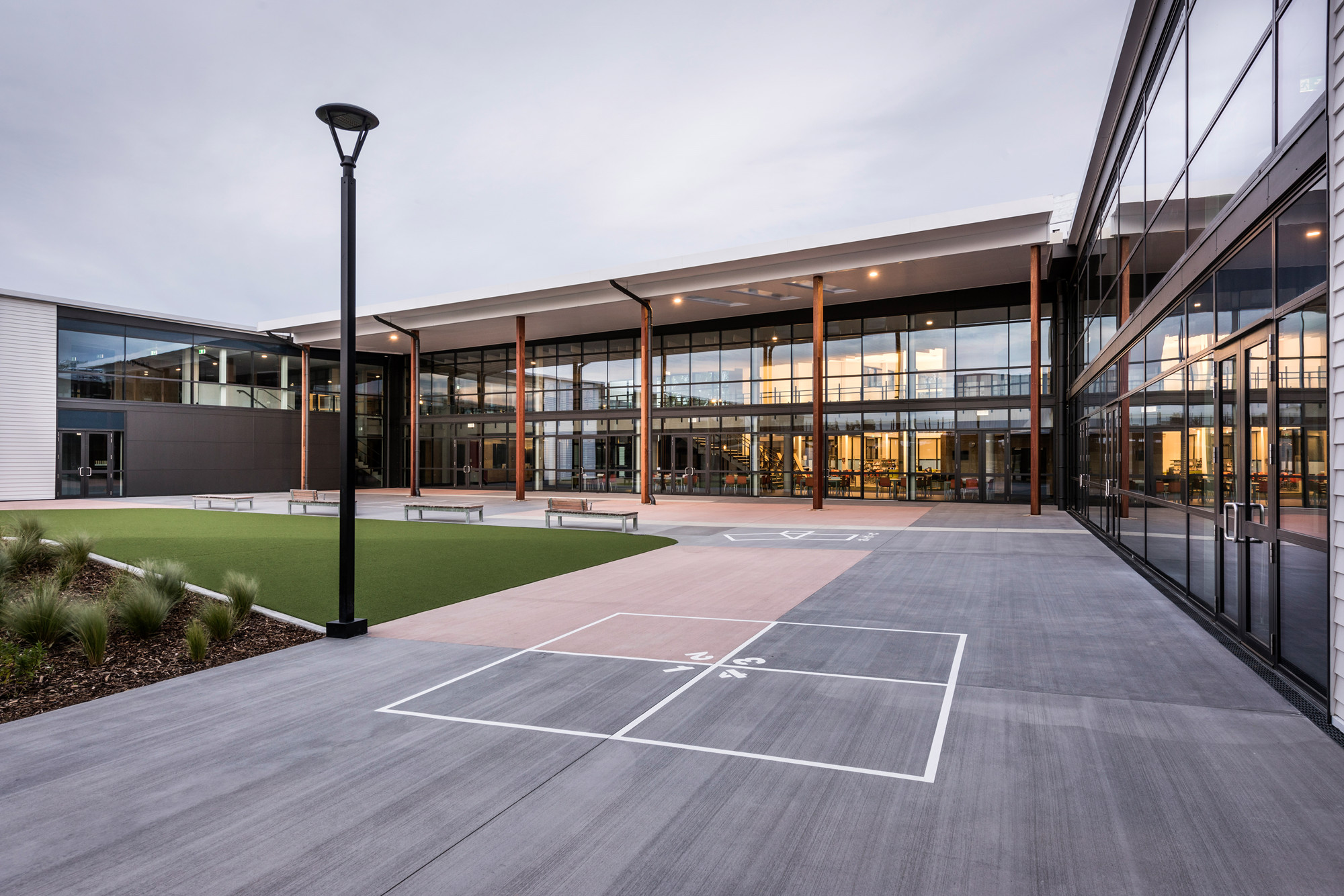Hampton Johns Design Award Winner:
Rolleston College by ASC Architects
The Rolleston College project is one of four large new school projects won by the ASC Architects/Hawkins construction team as the second of the Private Public Partnership (PPP) school agreements with the Ministry of Education.
Opening in 2017, this 11,100m2 state of the art facility has been designed to achieve a 5 Greenstar built rating. Catering for 1800 students it supports the approach to learning that emphasises community, collaboration and connectivity in all aspects of school life. The total value of the projects is in the vicinity of $300 million and it is the most significant Ministry of Education project.
The entrance to the school is welcoming and inviting to the wider community. The whare is embraced by the ‘arms’ of the building to welcome the community in. The strong human feel is enhanced by the visual connection through the foyer, providing the visibility of entering a ‘learning community’. The use of selected materials reference traditional methods of building in Maori and Pacifica architecture. This space also connects the café, library and theatre. This is a place for creating, connecting and expressing knowledge.
Planning of the learning spaces is carefully articulated to foster multiple educational methods, fostering openness and connectivity. Edges of the learning spaces dilute into the central hub circulation and outdoor learning areas to create multiple opportunities for learning and play in various environments. The irregular internal walls provide nooks and crannies to add a sense of energy, interest and activation. Through sliding glass doors and operable walls, spaces can be open and transparent.
The learning arms are different by nature, relatively shallow in plan dimension. This allows good penetration of natural light. Full height glazing gives transparency and visual accessibility. During “after hours” functions and evening use this space will be illuminated and activated to the street.
Hampton Jones冠名的卓越设计奖旨在推行高品质且具有创新精神的设计方案,其涵盖建筑设计、室内设计、城市规划设计、结构设计以及其他工程设计等领域。此次评选中,由ASC建筑师事务所设计的基督城 Rolleston College摘得桂冠。
基督城 Rolleston中学项目,是ASC建筑师事务所和Hawkins建筑公司组建的PPP团队,赢得的4个教育部的学校项目之一。
学校于2017年完工交付使用,总面积有11,100平方米,拥有最先进的教学设施,并被评为5星级绿色建筑。学校能容纳1800名学生,采用最新的教学理念,在校的学习过程更加注重社区,合作和沟通。这个项目总投资3亿元,是教育部目前为止最大的投资项目。
学校的设计强调对周边社区的欢迎和邀请。The Whare(毛利风格建筑)被建筑的“臂膀”所拥抱,以表达欢迎的寓意。人性化的观感通过视觉的沟通进一步延续到进口大厅里,让人感觉进入到一个”学习的社区“。精挑细选的材料参考传统毛利和太平洋建筑方式。建筑师设计了与大厅相连的空间有咖啡厅,图书馆和教学剧场。这是一个创意,沟通和答疑解惑的空间。
建筑师用精心规划学习空间来促进多种教学方法,促进开放性和连通性。将学习空间的边缘无缝过渡到整体建筑的循环枢纽中以及户外的学习空间,创造多种学习机会和在各种环境中玩耍的机会。建筑师试图通过不规则的内墙布置提供角落和缝隙,以增加使用者的能量感、兴趣感和运动感。通过滑动玻璃门和活动的墙壁,空间可以开放并且更加透明。
建筑师特意将容纳学习空间的附楼设计得与众不同,也比标准尺寸相对小一些。这使得自然光能更好穿透。全高玻璃门窗给人以透明和视觉穿透的感觉。特别是让"放学后"和晚上使用期间,这个空间将被照亮。






