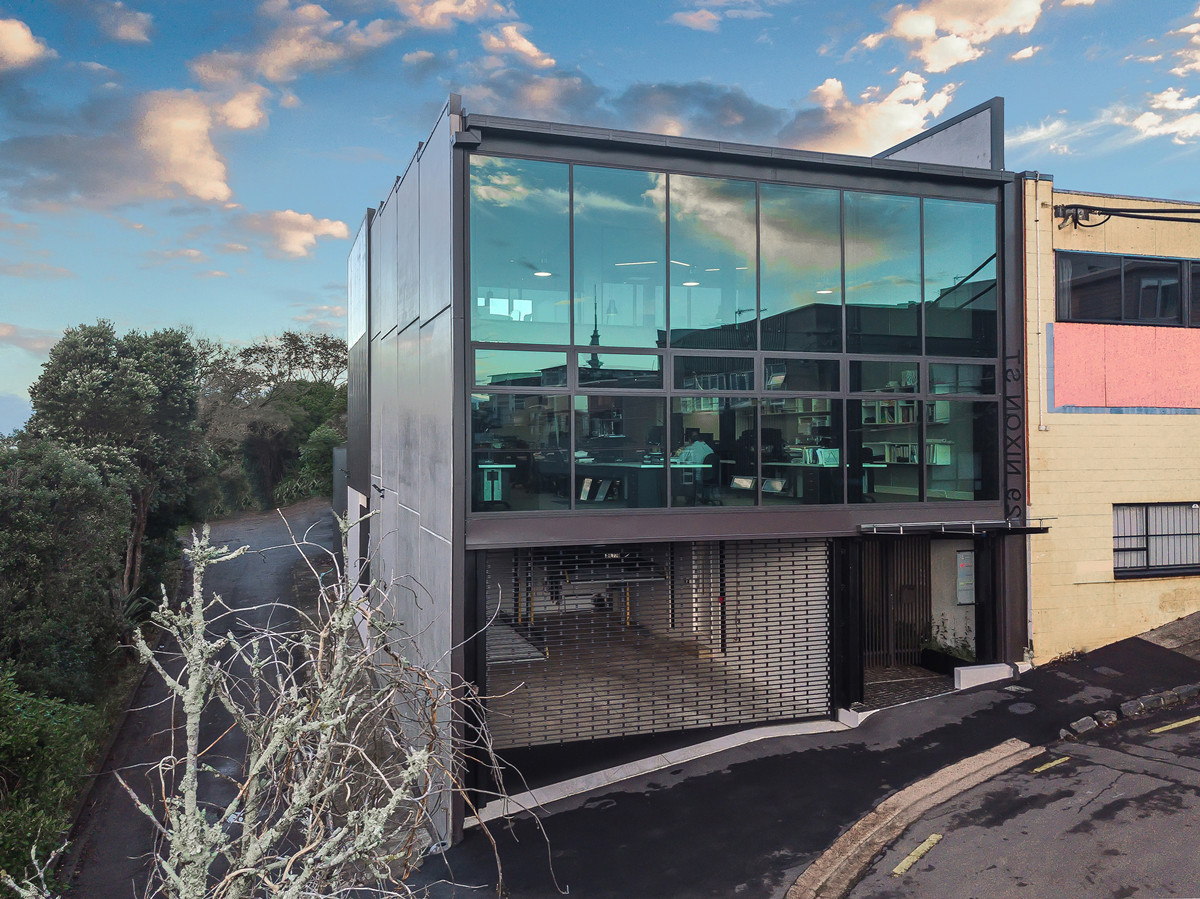Hampton Johns Meritorious Award Winner:
Nixon Studio by Arch Group
Nestled into the trees on a city-fringe site, this project celebrates its structure. The brief for this project was to create a new home for an architectural design firm that complements the business while championing new construction technologies. A key feature to be included was an open-plan studio space that encouraged collaboration between employees.
The building sits between two precast concrete panel walls while a tinted glass façade fronts the street, bringing an abundance of natural light into a double-height studio. Blonded laminated timber mid floor slabs, walls, and staircases are left exposed, sitting comfortably alongside black structural steel columns and beams. Throughout, the structure of the building is revealed and acknowledged.
A cobbled entrance full of greenery leads to both a warehouse-inspired, seperate tenancy, office space on ground level and the stairwell up to the main premises. The upper floors feature openplan studio space, two meeting rooms, kitchens, feature moveable storage, and recreational space for the team. Extensive views out to the city fringe and motorways are framed to the east through a tinted floor-to-ceiling glazed curtain wall, and to the west through large bifold windows which open the kitchen to the outdoors. The upper floor looks to the east across a double height studio, with glazed stacking internal doors allowing natural light to flood the space, and providing options of closed or open space.
Externally, precast concrete panels line the exterior edges before meeting vertical metal cladding and plastered brick to the rear of the site.
坐落在城市边缘的树木之中,Nixon Street这个项目的目的是为一家建筑设计公司打造一个新家的同时,积极倡导新型的建筑技术和材料的运用。
预制层压木材作为中层楼板选择,同时楼板的底面暴露木头的原色, 其目的是探索在质感、结构能力、可持续性方面的潜力。楼梯采用相同的材料建造,重点被吸引到楼梯的外露边缘和楼梯间的中央壁上,让结构木材的表面存在于整个建筑之中,从街道上可以通过鹅卵石入口或车库引导住户进入、绿色植物墙壁、汽车升降机和传感器照明,都将继续深化建筑的可持续性。一个铺满绿色的鹅卵石的入口连接一楼的工业风格办公空间和通往二楼的楼梯间。楼上设有开放式的工作空间、两间会议室、厨房、可移动存储以及团队休闲空间。向东透过有色落的玻璃幕墙,可欣赏到城市边缘,向西透 过开发式厨房的大型双层窗户可欣赏到高速公路上的广阔景色。
同时从楼上的会议室可以俯瞰双层挑高工作室,隐藏式的整块玻璃推拉门让自然光最大程度的进入到室内的同时,也提供封闭或开放空间的选项。
该建筑的形式遵循了整个商业建筑的功能。探索预制材料的可能性塑造了内部和外部形式的设计。预制混凝土面板被选定为北部和南部面,除了作为防火墙以为,还确保了结构重要性和安装速度。侧面有一条通往学校的道路,整个南面需要建造防火墙,因此决定在建筑物的东西两面上最大限度地利用了玻璃。预制混凝土墙板的安装为建筑未来的垂直扩展提供了选择。黑色结构钢编织在整个建筑之中,通过节奏的变换提供了凝聚力,而柱子的不同位置的放置 来提供空间的不对称性。总体而言,材料的组合给人一种工业风格的感觉,并巩固了设计师的身份。






